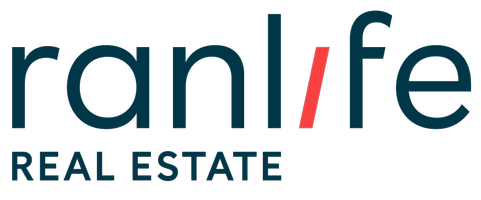
UPDATED:
12/02/2024 08:34 PM
Key Details
Property Type Single Family Home
Sub Type Single Family Residence
Listing Status Active
Purchase Type For Sale
Square Footage 3,936 sqft
Price per Sqft $429
MLS Listing ID 2052632
Style Stories: 2
Bedrooms 1
Full Baths 2
Construction Status Blt./Standing
HOA Y/N No
Abv Grd Liv Area 3,936
Year Built 1935
Annual Tax Amount $6,075
Lot Size 0.280 Acres
Acres 0.28
Lot Dimensions 0.0x0.0x0.0
Property Description
Location
State UT
County Salt Lake
Area Salt Lake City; So. Salt Lake
Zoning Single-Family, Commercial
Rooms
Basement None
Primary Bedroom Level Floor: 2nd
Master Bedroom Floor: 2nd
Interior
Interior Features Alarm: Fire, Den/Office, Great Room, Range/Oven: Free Stdng., Vaulted Ceilings
Heating Forced Air, Radiant Floor
Cooling Evaporative Cooling
Flooring Hardwood, Linoleum, Tile
Inclusions Dryer, Freezer, Range, Refrigerator, Washer, Water Softener: Own, Window Coverings, Wood Stove
Equipment Window Coverings, Wood Stove
Fireplace No
Window Features Blinds,Drapes
Appliance Dryer, Freezer, Refrigerator, Washer, Water Softener Owned
Laundry Gas Dryer Hookup
Exterior
Exterior Feature Double Pane Windows, Entry (Foyer), Lighting, Patio: Open
Garage Spaces 4.0
Utilities Available Natural Gas Connected, Electricity Connected, Sewer Connected, Sewer: Public, Water Connected
View Y/N No
Roof Type Flat,Membrane
Present Use Single Family
Topography Curb & Gutter, Fenced: Part, Road: Paved, Secluded Yard, Sidewalks, Terrain, Flat, Terrain: Mountain, Drip Irrigation: Auto-Full
Porch Patio: Open
Total Parking Spaces 12
Private Pool false
Building
Lot Description Curb & Gutter, Fenced: Part, Road: Paved, Secluded, Sidewalks, Terrain: Mountain, Drip Irrigation: Auto-Full
Story 2
Sewer Sewer: Connected, Sewer: Public
Water Culinary
Structure Type Frame,Stucco
New Construction No
Construction Status Blt./Standing
Schools
Elementary Schools Whittier
Middle Schools Glendale
High Schools Highland
School District Salt Lake
Others
Senior Community No
Tax ID 16-18-261-001
Acceptable Financing Cash, Conventional
Listing Terms Cash, Conventional
GET MORE INFORMATION

Brady Johnson
Broker Associate | License ID: 6288585-AB00
Broker Associate License ID: 6288585-AB00



