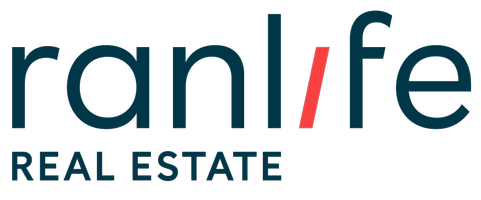
UPDATED:
11/19/2024 01:56 AM
Key Details
Property Type Condo
Sub Type Condominium
Listing Status Pending
Purchase Type For Sale
Square Footage 1,050 sqft
Price per Sqft $304
Subdivision Incline Terrace
MLS Listing ID 2044852
Style Condo; Top Level
Bedrooms 2
Full Baths 1
Three Quarter Bath 1
Construction Status Blt./Standing
HOA Fees $295/mo
HOA Y/N Yes
Abv Grd Liv Area 1,050
Year Built 1972
Annual Tax Amount $1,380
Lot Size 435 Sqft
Acres 0.01
Lot Dimensions 0.0x0.0x0.0
Property Description
Location
State UT
County Salt Lake
Area Salt Lake City; So. Salt Lake
Zoning Single-Family
Rooms
Basement None
Primary Bedroom Level Floor: 1st
Master Bedroom Floor: 1st
Main Level Bedrooms 2
Interior
Interior Features Bath: Master, Disposal, Oven: Wall, Range/Oven: Free Stdng.
Heating Forced Air
Cooling Central Air
Flooring Laminate, Tile, Bamboo
Inclusions Range, Range Hood, Refrigerator
Fireplace No
Appliance Range Hood, Refrigerator
Exterior
Exterior Feature Deck; Covered, Lighting, Secured Building, Sliding Glass Doors
Carport Spaces 1
Pool Heated, In Ground, With Spa
Utilities Available Natural Gas Connected, Electricity Connected, Sewer Connected, Water Connected
Amenities Available Controlled Access, Fitness Center, Insurance, Management, Pets Not Permitted, Pool, Sewer Paid, Storage, Trash, Water
View Y/N No
Roof Type Asphalt
Present Use Residential
Topography Fenced: Part, Sidewalks, Sprinkler: Auto-Full, Terrain: Grad Slope
Handicap Access Accessible Elevator Installed, Single Level Living
Total Parking Spaces 1
Private Pool true
Building
Lot Description Fenced: Part, Sidewalks, Sprinkler: Auto-Full, Terrain: Grad Slope
Faces West
Story 1
Sewer Sewer: Connected
Water Culinary
Structure Type Aluminum,Asphalt,Brick
New Construction No
Construction Status Blt./Standing
Schools
Elementary Schools Bennion (M Lynn)
Middle Schools Hillside
High Schools East
School District Salt Lake
Others
HOA Fee Include Insurance,Sewer,Trash,Water
Senior Community No
Tax ID 16-05-404-139
Monthly Total Fees $295
Acceptable Financing Cash, Conventional
Listing Terms Cash, Conventional
GET MORE INFORMATION

Brady Johnson
Broker Associate | License ID: 6288585-AB00
Broker Associate License ID: 6288585-AB00



