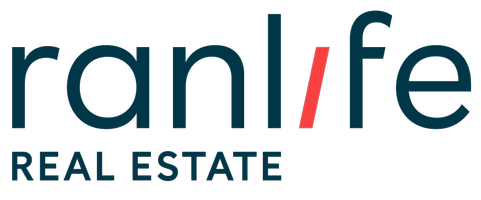
UPDATED:
11/24/2024 06:26 PM
Key Details
Property Type Condo
Sub Type Condominium
Listing Status Under Contract
Purchase Type For Sale
Square Footage 1,714 sqft
Price per Sqft $215
Subdivision Countryside
MLS Listing ID 2033306
Style Stories: 2
Bedrooms 3
Full Baths 2
Half Baths 1
Construction Status Blt./Standing
HOA Fees $325/mo
HOA Y/N Yes
Abv Grd Liv Area 1,140
Year Built 1980
Annual Tax Amount $2,221
Lot Size 435 Sqft
Acres 0.01
Lot Dimensions 0.0x0.0x0.0
Property Description
Location
State UT
County Salt Lake
Area Murray; Taylorsvl; Midvale
Zoning Multi-Family
Rooms
Basement Full, Partial
Interior
Interior Features Alarm: Security, Closet: Walk-In, Disposal, Kitchen: Updated, Range: Countertop, Range/Oven: Free Stdng., Vaulted Ceilings, Granite Countertops, Video Door Bell(s)
Heating Gas: Central
Cooling Central Air
Flooring Carpet, Hardwood, Tile
Fireplaces Number 1
Inclusions Ceiling Fan, Dryer, Microwave, Range, Range Hood, Refrigerator, Washer, Window Coverings, Video Door Bell(s)
Equipment Window Coverings
Fireplace Yes
Window Features Blinds,Drapes
Appliance Ceiling Fan, Dryer, Microwave, Range Hood, Refrigerator, Washer
Laundry Electric Dryer Hookup
Exterior
Exterior Feature Skylights, Patio: Open
Garage Spaces 1.0
Carport Spaces 1
Pool Fenced, In Ground
Utilities Available Natural Gas Connected, Electricity Connected, Sewer Connected, Water Connected
Amenities Available RV Parking, Maintenance, Pets Permitted, Pool, Sewer Paid, Snow Removal, Trash, Water
View Y/N No
Roof Type Asphalt
Present Use Residential
Topography Curb & Gutter, Fenced: Full, Road: Paved, Sidewalks, Sprinkler: Auto-Full, Terrain, Flat
Porch Patio: Open
Total Parking Spaces 2
Private Pool true
Building
Lot Description Curb & Gutter, Fenced: Full, Road: Paved, Sidewalks, Sprinkler: Auto-Full
Story 3
Sewer Sewer: Connected
Water Culinary
Finished Basement 100
New Construction No
Construction Status Blt./Standing
Schools
Elementary Schools East Midvale
Middle Schools Union
High Schools Hillcrest
School District Canyons
Others
HOA Fee Include Maintenance Grounds,Sewer,Trash,Water
Senior Community No
Tax ID 22-19-482-057
Monthly Total Fees $325
Acceptable Financing Cash, FHA
Listing Terms Cash, FHA
GET MORE INFORMATION

Brady Johnson
Broker Associate | License ID: 6288585-AB00
Broker Associate License ID: 6288585-AB00



