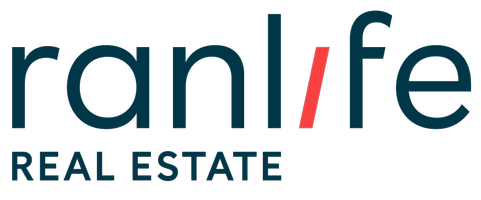
UPDATED:
11/08/2024 07:15 AM
Key Details
Property Type Single Family Home
Sub Type Single Family Residence
Listing Status Active
Purchase Type For Sale
Square Footage 3,787 sqft
Price per Sqft $208
Subdivision The Village Of Fox Hollow
MLS Listing ID 2028273
Style Stories: 2
Bedrooms 5
Full Baths 3
Half Baths 1
Construction Status Blt./Standing
HOA Fees $40/mo
HOA Y/N Yes
Abv Grd Liv Area 2,602
Year Built 2017
Annual Tax Amount $2,348
Lot Size 0.280 Acres
Acres 0.28
Lot Dimensions 0.0x0.0x0.0
Property Description
Location
State UT
County Utah
Area Am Fork; Hlnd; Lehi; Saratog.
Zoning Single-Family
Rooms
Basement Daylight, Entrance, Full, Walk-Out Access
Primary Bedroom Level Floor: 2nd
Master Bedroom Floor: 2nd
Interior
Interior Features Bath: Master, Bath: Sep. Tub/Shower, Closet: Walk-In, Den/Office, Disposal, French Doors, Great Room, Range/Oven: Free Stdng., Granite Countertops
Heating Forced Air, Gas: Central
Cooling Central Air
Flooring Carpet, Laminate, Tile
Inclusions Ceiling Fan, Gazebo, Microwave, Range, Range Hood, Window Coverings
Equipment Gazebo, Window Coverings
Fireplace No
Window Features Plantation Shutters
Appliance Ceiling Fan, Microwave, Range Hood
Laundry Electric Dryer Hookup
Exterior
Exterior Feature Balcony, Basement Entrance, Patio: Covered, Porch: Open, Sliding Glass Doors, Walkout, Patio: Open
Garage Spaces 2.0
Utilities Available Natural Gas Connected, Electricity Connected, Sewer Connected, Water Connected
Amenities Available Biking Trails, Hiking Trails, Pets Permitted, Playground
View Y/N Yes
View Lake, Mountain(s), Valley
Roof Type Asphalt
Present Use Single Family
Topography Curb & Gutter, Fenced: Part, Road: Paved, Sprinkler: Auto-Full, View: Lake, View: Mountain, View: Valley, Drip Irrigation: Auto-Part
Porch Covered, Porch: Open, Patio: Open
Total Parking Spaces 7
Private Pool false
Building
Lot Description Curb & Gutter, Fenced: Part, Road: Paved, Sprinkler: Auto-Full, View: Lake, View: Mountain, View: Valley, Drip Irrigation: Auto-Part
Faces West
Story 3
Sewer Sewer: Connected
Water Culinary, Irrigation
Finished Basement 98
Structure Type Stone,Stucco,Cement Siding
New Construction No
Construction Status Blt./Standing
Schools
Elementary Schools Sage Hills
Middle Schools Willowcreek
High Schools Westlake
School District Alpine
Others
Senior Community No
Tax ID 54-320-0001
Monthly Total Fees $40
Acceptable Financing Cash, Conventional, FHA, VA Loan, USDA Rural Development
Listing Terms Cash, Conventional, FHA, VA Loan, USDA Rural Development
GET MORE INFORMATION

Brady Johnson
Broker Associate | License ID: 6288585-AB00
Broker Associate License ID: 6288585-AB00



