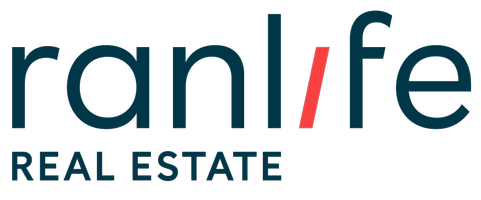
UPDATED:
11/24/2024 09:52 PM
Key Details
Property Type Townhouse
Sub Type Townhouse
Listing Status Active
Purchase Type For Sale
Square Footage 1,367 sqft
Price per Sqft $303
Subdivision Daybreak Village 8 Plat 4D
MLS Listing ID 2027811
Style Stories: 2
Bedrooms 2
Full Baths 2
Three Quarter Bath 1
Construction Status Blt./Standing
HOA Fees $318/mo
HOA Y/N Yes
Abv Grd Liv Area 1,367
Year Built 2021
Annual Tax Amount $2,232
Lot Size 1,306 Sqft
Acres 0.03
Lot Dimensions 0.0x0.0x0.0
Property Description
Location
State UT
County Salt Lake
Area Wj; Sj; Rvrton; Herriman; Bingh
Zoning Single-Family
Rooms
Basement None
Primary Bedroom Level Floor: 2nd
Master Bedroom Floor: 2nd
Main Level Bedrooms 1
Interior
Interior Features Alarm: Fire, Closet: Walk-In, Disposal, Oven: Gas, Range: Gas, Granite Countertops
Heating Forced Air, Gas: Stove
Cooling Central Air
Flooring Carpet, Laminate, Tile
Inclusions Microwave, Refrigerator, Window Coverings
Equipment Window Coverings
Fireplace No
Window Features Blinds,Full
Appliance Microwave, Refrigerator
Laundry Electric Dryer Hookup
Exterior
Exterior Feature Double Pane Windows
Garage Spaces 2.0
Community Features Clubhouse
Utilities Available Natural Gas Connected, Electricity Connected, Sewer Connected, Water Connected
Amenities Available Biking Trails, Clubhouse, Fire Pit, Fitness Center, Hiking Trails, Insurance, Maintenance, On Site Security, Pet Rules, Pets Permitted, Picnic Area, Playground, Pool, Sewer Paid, Snow Removal, Tennis Court(s)
View Y/N Yes
View Mountain(s)
Roof Type Asphalt
Present Use Residential
Topography Sidewalks, Sprinkler: Auto-Full, Terrain, Flat, View: Mountain
Total Parking Spaces 2
Private Pool false
Building
Lot Description Sidewalks, Sprinkler: Auto-Full, View: Mountain
Faces West
Story 2
Sewer Sewer: Connected
Water Culinary
Structure Type Stucco,Cement Siding
New Construction No
Construction Status Blt./Standing
Schools
Elementary Schools Aspen
High Schools Herriman
School District Jordan
Others
HOA Fee Include Insurance,Maintenance Grounds,Sewer
Senior Community No
Tax ID 26-22-450-013
Monthly Total Fees $318
Acceptable Financing Cash, Conventional, Lease Option, Seller Finance
Listing Terms Cash, Conventional, Lease Option, Seller Finance
GET MORE INFORMATION

Brady Johnson
Broker Associate | License ID: 6288585-AB00
Broker Associate License ID: 6288585-AB00



