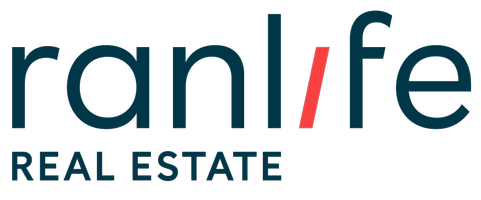
UPDATED:
11/22/2024 10:54 PM
Key Details
Property Type Single Family Home
Sub Type Single Family Residence
Listing Status Active
Purchase Type For Sale
Square Footage 2,968 sqft
Price per Sqft $302
Subdivision Ridge
MLS Listing ID 2019278
Style Tri/Multi-Level
Bedrooms 5
Full Baths 1
Three Quarter Bath 2
Construction Status Blt./Standing
HOA Y/N No
Abv Grd Liv Area 1,864
Year Built 1971
Annual Tax Amount $2,311
Lot Size 0.330 Acres
Acres 0.33
Lot Dimensions 0.0x0.0x0.0
Property Description
Location
State UT
County Utah
Area Pl Grove; Lindon; Orem
Zoning Single-Family
Rooms
Basement Entrance, Full, Walk-Out Access
Primary Bedroom Level Floor: 2nd
Master Bedroom Floor: 2nd
Interior
Interior Features Bath: Master, Disposal, Laundry Chute, Vaulted Ceilings
Heating Forced Air
Flooring Carpet, Linoleum, Tile
Fireplaces Number 3
Fireplaces Type Insert
Inclusions Dryer, Fireplace Insert, Range, Refrigerator, Washer, Window Coverings
Equipment Fireplace Insert, Window Coverings
Fireplace Yes
Window Features Blinds,Drapes
Appliance Dryer, Refrigerator, Washer
Exterior
Exterior Feature Balcony, Basement Entrance, Lighting, Sliding Glass Doors, Walkout, Patio: Open
Garage Spaces 3.0
Utilities Available Natural Gas Connected, Electricity Connected, Sewer Connected, Water Connected
View Y/N Yes
View Mountain(s), Valley
Roof Type Composition
Present Use Single Family
Topography Cul-de-Sac, Fenced: Full, Road: Paved, Secluded Yard, Sidewalks, Terrain, Flat, View: Mountain, View: Valley, Wooded, Private
Porch Patio: Open
Total Parking Spaces 3
Private Pool false
Building
Lot Description Cul-De-Sac, Fenced: Full, Road: Paved, Secluded, Sidewalks, View: Mountain, View: Valley, Wooded, Private
Faces Southwest
Story 4
Sewer Sewer: Connected
Water Culinary
Finished Basement 90
Structure Type Stucco
New Construction No
Construction Status Blt./Standing
Schools
Elementary Schools Cascade
Middle Schools Canyon View
High Schools Orem
School District Alpine
Others
Senior Community No
Tax ID 38-007-0010
Acceptable Financing Cash, Conventional
Listing Terms Cash, Conventional
GET MORE INFORMATION

Brady Johnson
Broker Associate | License ID: 6288585-AB00
Broker Associate License ID: 6288585-AB00



