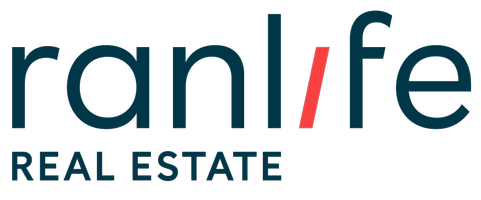
UPDATED:
11/29/2024 07:12 AM
Key Details
Property Type Mobile Home
Sub Type Mobile Home
Listing Status Pending
Purchase Type For Sale
Square Footage 1,352 sqft
Price per Sqft $118
Subdivision Sunset Vista
MLS Listing ID 2007646
Style Mobile
Bedrooms 4
Full Baths 2
Construction Status Blt./Standing
HOA Fees $1,045/mo
HOA Y/N Yes
Abv Grd Liv Area 1,352
Year Built 1996
Lot Dimensions 0.0x0.0x0.0
Property Description
Location
State UT
County Salt Lake
Area Magna; Taylrsvl; Wvc; Slc
Zoning Single-Family
Rooms
Basement None
Main Level Bedrooms 4
Interior
Interior Features Closet: Walk-In, Range: Gas
Heating Forced Air, Gas: Central
Cooling Central Air
Flooring Laminate, Tile
Inclusions Alarm System, Dishwasher: Portable, Range, Range Hood, Refrigerator, Storage Shed(s)
Equipment Alarm System, Storage Shed(s)
Fireplace No
Window Features Blinds
Appliance Portable Dishwasher, Range Hood, Refrigerator
Exterior
Exterior Feature Double Pane Windows, Patio: Open
Carport Spaces 2
Community Features Clubhouse
Utilities Available Natural Gas Connected, Electricity Connected, Sewer Connected, Water Connected
Amenities Available Clubhouse, Maintenance, Pets Permitted, Picnic Area, Playground, Pool, Sewer Paid, Snow Removal, Trash, Water
View Y/N No
Roof Type Asphalt
Present Use Residential
Topography Corner Lot, Fenced: Full, Road: Paved, Secluded Yard, Terrain, Flat
Handicap Access Accessible Doors
Porch Patio: Open
Total Parking Spaces 3
Private Pool false
Building
Lot Description Corner Lot, Fenced: Full, Road: Paved, Secluded
Story 1
Sewer Sewer: Connected
Water Culinary
New Construction No
Construction Status Blt./Standing
Schools
Elementary Schools Elk Run
Middle Schools Matheson
High Schools Cyprus
School District Granite
Others
HOA Fee Include Maintenance Grounds,Sewer,Trash,Water
Senior Community No
Monthly Total Fees $1, 045
Acceptable Financing Cash, Conventional
Listing Terms Cash, Conventional
GET MORE INFORMATION

Brady Johnson
Broker Associate | License ID: 6288585-AB00
Broker Associate License ID: 6288585-AB00



