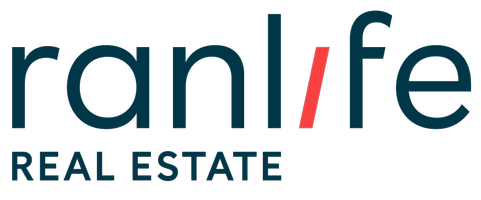
UPDATED:
10/08/2024 11:32 PM
Key Details
Property Type Single Family Home
Sub Type Single Family Residence
Listing Status Active
Purchase Type For Sale
Square Footage 3,474 sqft
Price per Sqft $138
Subdivision Melanie Court Subdiv
MLS Listing ID 1990941
Style Rambler/Ranch
Bedrooms 5
Full Baths 2
Three Quarter Bath 1
Construction Status Blt./Standing
HOA Y/N No
Abv Grd Liv Area 1,737
Year Built 1963
Annual Tax Amount $2,421
Lot Size 0.300 Acres
Acres 0.3
Lot Dimensions 0.0x0.0x0.0
Property Description
Location
State UT
County Cache
Area Logan; Nibley; River Heights
Zoning Multi-Family
Rooms
Basement Full
Primary Bedroom Level Floor: 1st
Master Bedroom Floor: 1st
Main Level Bedrooms 3
Interior
Interior Features Basement Apartment, Bath: Master, Range: Countertop, Vaulted Ceilings
Heating Forced Air
Cooling Central Air
Flooring Carpet, Laminate, Tile
Inclusions Dryer, Hot Tub, Range, Refrigerator, Washer, Workbench
Equipment Hot Tub, Workbench
Fireplace No
Window Features Blinds
Appliance Dryer, Refrigerator, Washer
Exterior
Exterior Feature Basement Entrance, Sliding Glass Doors
Garage Spaces 2.0
Utilities Available Natural Gas Connected, Electricity Connected, Sewer Connected, Water Connected
View Y/N No
Roof Type Asphalt,Membrane
Present Use Single Family
Topography Curb & Gutter, Sprinkler: Auto-Full, Terrain, Flat
Total Parking Spaces 6
Private Pool false
Building
Lot Description Curb & Gutter, Sprinkler: Auto-Full
Faces South
Story 2
Sewer Sewer: Connected
Water Culinary
Finished Basement 100
Structure Type Brick
New Construction No
Construction Status Blt./Standing
Schools
Elementary Schools Wilson
Middle Schools Mt Logan
High Schools Logan
School District Logan
Others
Senior Community No
Tax ID 03-078-0012
GET MORE INFORMATION

Brady Johnson
Broker Associate | License ID: 6288585-AB00
Broker Associate License ID: 6288585-AB00



