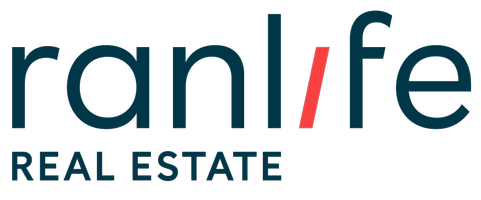
UPDATED:
07/29/2024 10:11 PM
Key Details
Property Type Single Family Home
Sub Type Single Family Residence
Listing Status Active
Purchase Type For Sale
Square Footage 7,811 sqft
Price per Sqft $761
Subdivision Red Ledges
MLS Listing ID 1975085
Style Rambler/Ranch
Bedrooms 5
Full Baths 2
Half Baths 2
Three Quarter Bath 3
Construction Status Blt./Standing
HOA Fees $2,875/ann
HOA Y/N Yes
Abv Grd Liv Area 3,708
Year Built 2019
Annual Tax Amount $40,191
Lot Size 1.020 Acres
Acres 1.02
Lot Dimensions 0.0x0.0x0.0
Property Description
Location
State UT
County Wasatch
Area Charleston; Heber
Zoning Single-Family
Rooms
Basement Full, Walk-Out Access
Primary Bedroom Level Floor: 1st
Master Bedroom Floor: 1st
Main Level Bedrooms 2
Interior
Interior Features Alarm: Fire, Bar: Wet, Bath: Master, Bath: Sep. Tub/Shower, Closet: Walk-In, Den/Office, Disposal, Great Room, Oven: Double, Oven: Gas, Oven: Wall, Range: Gas, Range/Oven: Built-In, Range/Oven: Free Stdng., Vaulted Ceilings
Heating Electric, Forced Air, Gas: Central
Cooling Central Air
Flooring Carpet, Hardwood, Tile
Fireplaces Number 3
Fireplaces Type Fireplace Equipment, Insert
Inclusions Ceiling Fan, Fireplace Equipment, Fireplace Insert, Freezer, Gas Grill/BBQ, Hot Tub, Microwave, Range, Range Hood, Refrigerator, Window Coverings, Smart Thermostat(s)
Equipment Fireplace Equipment, Fireplace Insert, Hot Tub, Window Coverings
Fireplace Yes
Window Features See Remarks,Full,Shades
Appliance Ceiling Fan, Freezer, Gas Grill/BBQ, Microwave, Range Hood, Refrigerator
Exterior
Exterior Feature Balcony, Basement Entrance, Deck; Covered, Double Pane Windows, Entry (Foyer), Patio: Covered, Sliding Glass Doors, Walkout
Garage Spaces 4.0
Community Features Clubhouse
Utilities Available Natural Gas Connected, Electricity Connected, Sewer Connected, Sewer: Public, Water Connected
Amenities Available Biking Trails, Clubhouse, Concierge, Gated, Golf Course, Fitness Center, Hiking Trails, Horse Trails, Management, Pets Permitted, Picnic Area, Playground, Pool, Security, Snow Removal, Tennis Court(s)
View Y/N Yes
View Mountain(s), Valley, View: Red Rock
Roof Type Metal,Membrane
Present Use Single Family
Topography Additional Land Available, Curb & Gutter, Road: Paved, Sprinkler: Auto-Part, Terrain: Grad Slope, View: Mountain, View: Valley, Drip Irrigation: Auto-Part, Private, View: Red Rock
Porch Covered
Total Parking Spaces 4
Private Pool true
Building
Lot Description Additional Land Available, Curb & Gutter, Road: Paved, Sprinkler: Auto-Part, Terrain: Grad Slope, View: Mountain, View: Valley, Drip Irrigation: Auto-Part, Private, View: Red Rock
Story 2
Sewer Sewer: Connected, Sewer: Public
Water Culinary
Finished Basement 95
Structure Type Other
New Construction No
Construction Status Blt./Standing
Schools
Elementary Schools J R Smith
Middle Schools Timpanogos Middle
High Schools Wasatch
School District Wasatch
Others
Senior Community No
Tax ID 00-0021-1104
Monthly Total Fees $2, 875
Acceptable Financing Cash, Conventional, Exchange
Listing Terms Cash, Conventional, Exchange
GET MORE INFORMATION

Brady Johnson
Broker Associate | License ID: 6288585-AB00
Broker Associate License ID: 6288585-AB00



